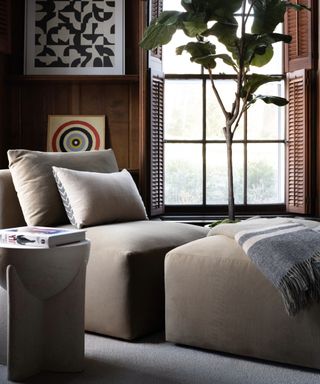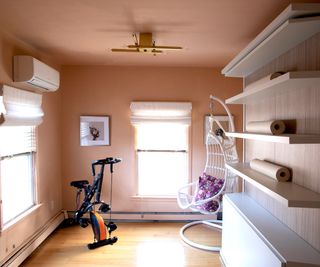BY CIERA CREE March 25, 2025
The endless possibilities for a bonus room make them the ideal spot for your next home renovation, from home gyms to home theatres, here’s what interior designers recommend you do with your space.
The beauty of a bonus room is in the name: it’s a bonus, a spare room that you can cultivate and curate into whatever your heart desires or requires.
Gone are the days when spare or small rooms gather dust or act as a dumping ground for clutter, though a storage room would be incredibly handy. You can dream bigger for this space, create a space for your hobbies, a snug room just for relaxing, and a place to work out.
If you have a bonus room in your home but you’re falling short on inspiration, you’re in the right place. Here, we share our top nine bonus room ideas from interior design experts and the energy each will invite into your home. Get ready to plan your next renovation and start putting that wasted space to good use.
9 ways to make the most out of your home’s bonus room
As beautifully articulated by Jessika Gatewood of Gatewood Designs, ‘A bonus room is your blank canvas – a chance to make your home truly reflect who you are and how you love to live. Use this space as an opportunity to create something that speaks to you and brings joy to your everyday life.’
1. A luxurious home bar
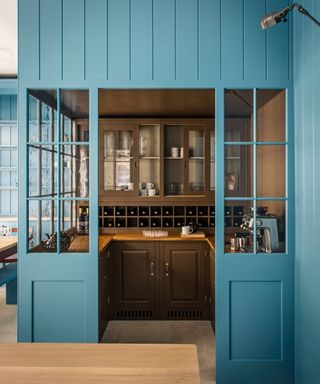
For the wine connoisseurs out there or for those who love a good gathering around even better drinks, converting your bonus room into a wine room will certainly become a talking point. But if alcohol isn’t for you, a coffee bar is a luxurious alternative. Imagine your sleepy mornings met by deliciously energizing coffee in your quiet, cozy space dedicated to your morning brew.
Imogen Pritchard, US design director of Plain English Cupboardmakers, has been asked to create many drink rooms throughout her career, and believes they are a great addition to a home’s floor plan and an obvious way to make use of a bonus room.
‘A walk-in home drinks room is something we are often asked to incorporate into a floor plan. It makes great use of a smaller room off the main kitchen or dining room, working perfectly for at-home entertaining,’ explains Imogen. ‘An ideal space for a coffee machine, drinks cooler, and ice maker while providing storage for wine bottles in cubby holes beneath the wall cupboards and glass fronted doors for crystal and glassware. Similar to a butler’s pantry it’s a great place for making cocktails as well as serving after dinner coffee.’
2. A cozy cinema room
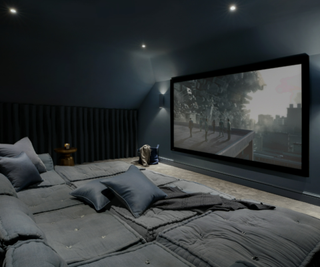
Laura Hammett, creative director of the Eponymous Design Studio and founder of luxury homeware brand, Laura Hammett Living, decided to turn one of the spare guest bedrooms in her home into a plush movie room. What better way could there be to wind down in the evening than to saunter on over to this dark little space, illuminated by the big screen?
‘In our home renovation, we decided to transform one of the bedrooms at the very top of our house into a dedicated home cinema room,’ says Laura. ‘With a young family, we wanted to create a space where we could all come together to unwind and enjoy quality time. It was a bold move, sacrificing a bedroom, but the result was so worth it. Complete with clever movie room storage ideas, plush seating, and even a popcorn machine, it’s now the coziest spot in the house, especially in the evening. It’s become a go-to space for family movie nights and a wonderful way to create lasting memories.’
3. A flower room
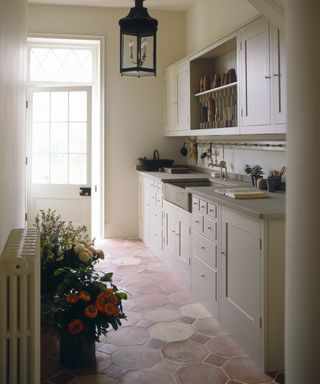
Bringing the outside inside, meaning to incorporate nature into our daily lives and home space, is said to bring a plethora of heath benefits, from boosted mood to enhanced productivity. If you have a small bonus room and an abundance of vases, devoting an area of your home to becoming a flower room or garden room is a unique way to enjoy the beauty of our world and craft gorgeous bouquets for everyone as gifts.
‘Once we were asked to make a flower room in Stowupland Hall, and it turned out fabulous,’ says Imogen. ‘Ideally close to the back entrance hall, it is a room created for cutting flowers for arrangements, with shelves for vases, a shallow sink for rinsing garden produce as well as storing seed books, balls of garden string and secateurs.’
4. A playroom
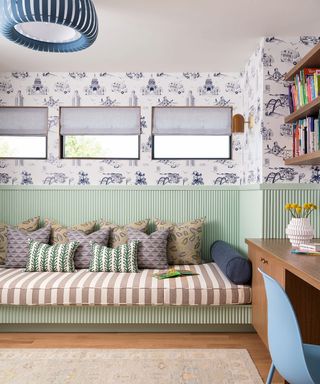
If you’re tired of picking up toy tornadoes at the end of the day, turning a spare room in your home into a special playroom for your kids can serve as the perfect way to maintain order, while also giving them personal space.
Stephanie Lindsey, owner and principal designer at Etch Design Group, says, ‘A bonus room is truly that – a bonus! Once at Etch we even created a lego room and it turned out amazing, though a regular playroom that isn’t exclusively lego would be a great, versatile addition to a home.’
Get your kids involved in the design of the playroom, or renovate it as a surprise. Either way, it’ll be a loved space for years to come.
5. An entertainment room
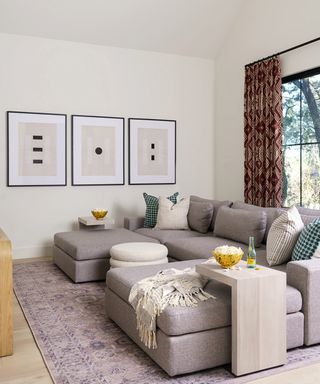
An entertainment room or game room is a perfect fit for households that love family games night, playing on consoles connected to the TV, and assembling jigsaws. Instead of having all of these items stored around your house, they could instead live in this one thriving hub, where individuals or the whole family can spend downtime.
Lindsey Harn, a top agent at Christie’s International Real Estate, says, ‘I have seen bonus rooms turned entertainment rooms with bars, pool tables, saunas, and more, so you can really make this room your own. Anything that can make it great for entertaining and for fun could go in there!’
If you’re going for a more maximalist approach, don’t forget to make use of your vertical space (the walls) with additions such as dart boards.
6. A pantry
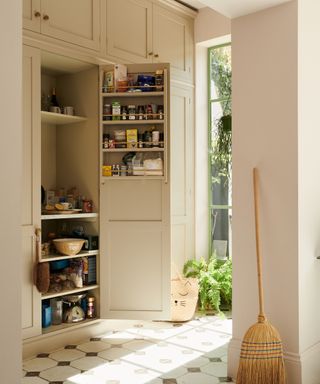
‘If you are lucky enough to have an original walk-in pantry, that’s the perfect scenario, leaving you lots of space in your kitchen to keep things simple and uncluttered,’ says Helen Parker, US creative director at deVOL. However, in many households, this isn’t the case.
Turning your bonus room into a small pantry is beneficial for all the family, making food items and kitchenware accessible and uncluttered. This deVOL bonus-room-turned-pantry is elegant and airy, inviting light hues into the home that subtly live there, unobtrusive in their functionality.
‘Bulk buying, hoarding your jars of preserves, fermented foods, and bottled vegetables from the summer garden are all things that become much more achievable with a pantry,’ says Helen. So get your grow on and watch your new bonus pantry rapidly get filled up by the freshest ingredients.
7. A utility room
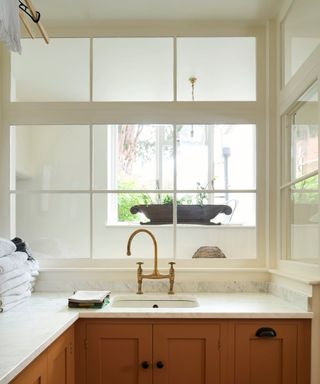
Household chores like laundry can become a source of stress, as well as an eyesore if piles are left to linger. Having a dedicated laundry or utility room can help to ease this common source of tension in families as well as the friction in an individuals brain between task and completion, as having a dedicated utility zone can make chores much more approachable.


